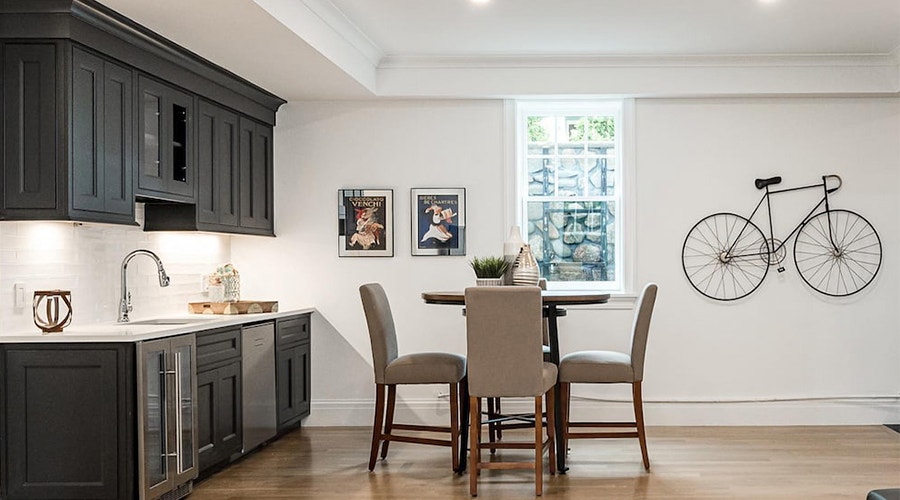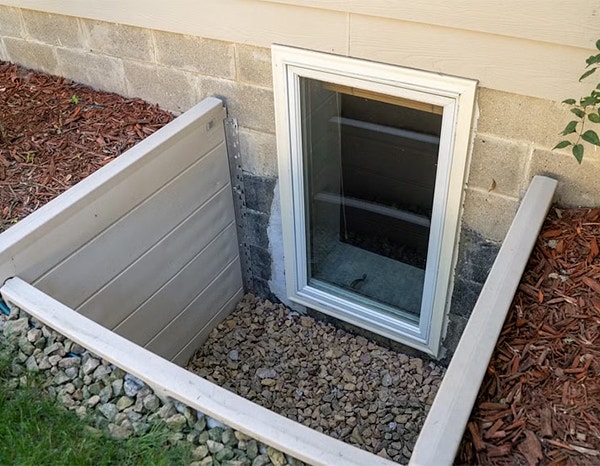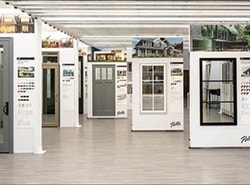Egress Windows: Essential in Basement Safety & Functionality
Discover how egress windows are used in basements to add home value and design.

Egress windows may not be the most glamorous feature of your home, but they play a crucial role in safety, aesthetics and even property value. In this article, we'll explore what egress windows are, their size requirements and the various types available. We’ll also discuss cost and installation considerations, how egress windows can enhance your home's value and creative design ideas to make them a stylish addition to your basement.
What is an egress window?
An egress window serves as an evacuation point for occupants and must meet specific minimum measurements defined by local building codes. Its primary purpose is to provide a safe means of escape and entry in case of a house fire or other emergencies.
A common misconception is that egress windows are a type of window only used in basements. It’s true homeowners often install an egress window when updating their basement, so the room can be classified as a bedroom. However, egress windows are not only required in basements.
All bedrooms and living areas throughout a home require a certain minimum window size to meet local codes. Egress windows are not only essential for safety but also offer benefits like natural light, ventilation and increased property value. For the purposes of this article, we’ll primarily focus on egress windows used in basements.
Why You Need Egress Windows
Do you have a finished basement with habitable bedrooms? If so, in order to comply with local building codes, you need to have egress windows. This important safety feature provides an escape route in case of an emergency, especially if the primary exit, such as stairs, is blocked. Also, egress windows can be used as an entryway for firefighters and first responders.
If these safety windows are not installed, your home fails fire safety standards, trapping smoke and occupants inside. You also risk facing fines and hardships when selling your home if you do not include these windows.
In addition to safety, egress windows can increase home value by meeting legal requirements for conforming bedrooms, unlike non-conforming bedrooms, which cannot be listed as habitable bedrooms because they do not meet these safety standards.
How many egress windows are required in a basement?
In most cases, a basement is required to have at least one egress window if it is used as a bedroom or for habitable living space. This window must meet specific size requirements to serve as a safe means of escape in emergencies. The exact number of egress windows needed varies based on local building codes as well as the size and layout of the basement.
Cost and Installation Considerations
Installing egress windows involves more than just cutting a hole in your basement wall. Before starting a basement window project, consider all the installation and labor costs associated with it.
Since egress windows are beneath ground level, a window well may need to be excavated outside the basement wall, allowing space for the window and a safe exit route. These wells are equipped with a ladder or steps to facilitate a safe climb out of the basement. Proper drainage and waterproofing are critical at this stage.
To prevent accidents and unauthorized access, egress windows often feature safety grates or covers that can be easily opened from the inside. Costs can vary depending on factors like window type, excavation requirements and labor costs. It's essential to consider all these factors when planning your project.
Installation Tips for Egress Windows
If you are an avid DIYer, with extensive experience and knowledge of home construction, building codes and proper installation methods, purchasing and installing your own egress windows may help to save costs. However, if you have limited window expertise, you should rely on the professionals to avoid common mistakes. These may include improper sealing, poor placement and incorrect materials, potentially causing problems down the line.
If you plan to install your egress window yourself, consider following these steps for a successful installation:
Choose the Right Location – Position your egress window where it provides an unobstructed exit path and doesn’t collect water from rainfall. Avoid placing it near downspouts or low-lying areas prone to pooling.
Excavate and Prepare the Opening – Dig out the area for the window well and mark the wall opening according to code requirements. Ensure the dimensions meet the minimum height and width standards for egress.
Cut the Wall Opening Carefully – If installing in a concrete foundation, use a masonry saw with a diamond blade for precise cutting. Wear protective gear and ensure proper support to avoid structural damage.
Install the Window and Well – Set the window in place, ensuring it's level and properly shimmed. Secure it with fasteners suited for the foundation material. If using a window well, attach it securely and backfill with gravel to allow for drainage.
Seal and Insulate Properly – Use waterproof flashing and a high-quality sealant around the window to prevent leaks. Insulate any gaps to improve energy efficiency and protect against drafts.
Ensure Drainage – Proper drainage is critical for preventing water damage. Install a drain at the base of the window well and connect it to the home’s drainage system, if necessary.
For expert guidance and precise installation, consult a professional to ensure your egress window meets all safety and building codes.
Energy Efficiency Considerations
Egress windows can positively impact your home’s energy efficiency with proper insulation and glass options. To minimize heat loss and gain throughout the changing seasons, using standardized installation practices including caulking can keep air infiltration to a minimum.
Energy-efficient materials can help to save on energy costs by using Low-E glass and argon gas between panes. Low-E glass has a coating applied to the glass to block out the sun’s harmful ultraviolet and infrared rays. This specialized glass option reflects heat back into the home during the wintertime and reflects the heat away in the warmer months. The temperature of the basement can be comfortable all year thanks to Low-E glass. Also, an argon gas fill is an additional measure to block the sun’s UV rays and keep heating and cooling costs low.

Size Requirement to Meet Building Code
In older homes, basements were primarily used for utility space, laundry and storage rather than bedrooms and living areas. Depending on its age, your home may have basement windows with smaller openings that do not comply with current egress code requirements. Modern-day codes are carefully designed to allow easy egress of occupants and to facilitate the ingress of emergency personnel if needed. Therefore, egress windows must meet specific size requirements to be considered safe and compliant. These requirements vary by state and municipality, but in general, the International Building Code recommends egress windows have:
- An opening width of at least 20 inches
- An opening height of at least 24 inches
- A net clear opening of at least 5.7 square feet if above ground level or 5.0 sq ft when at ground level or lower
- A sill no more than 44 inches off the floor
Before installing egress windows in your basement, consult local building authorities or a professional contractor to ensure compliance with all relevant codes where you live.
Types of Egress Windows
There are many types of egress windows, each offering unique benefits to suit different lifestyle needs and aesthetic preferences. Casement and sliding windows are two of the most common windows used in egress applications.
Casement Egress Windows
Casement egress windows are hinged on one side and open outward like a door. These windows provide excellent ventilation due to their ability to open completely, allowing fresh air to flow freely into the basement. Casement windows are a great option if you don’t have a lot of wall space available.
Basement Sliding Windows
Sliding egress windows feature two sashes, one of which slides horizontally to open, overlapping the other. If you choose sliding windows for your basement, keep in mind that the net clear opening required by code refers to the size that the window opens to, not the size of the window itself. Sliding windows have to be wider because the opening is roughly only half as wide as the window.
In other words, if a 20-inch opening width is required by code, your basement would need sliding windows that are approximately 40 inches wide. Sliding windows are a good option when space outside the window is limited, as they do not protrude into the outdoor area like casement windows. They allow lots of natural light in and are known for their simplicity and ease of operation.
When selecting the right type of egress window for your basement, consider factors such as the window's location, the available space for installation, your desired level of ventilation and the overall aesthetics of your home. Apart from casement and sliding windows, there are several other types of windows that work well for basements and meet building code requirements. Your local Pella representative would be happy to make recommendations for your home.
What is an Egress Window Well
An egress window well is essentially a window well designed to provide a secondary escape from the basement in times of an emergency. This constructed space surrounding the egress window allows one person to climb out of the window using a built-in ladder or steps to safely exit the home. Selecting the proper material type to build your well is very important. Consider using concrete for its durability and sturdiness, or metal for its strength and stability, though it may rust. Wood offers homeowners an attractive option but requires routine maintenance due to possible erosion.
How Much Value Does an Egress Window Add?
Egress windows are not only a safety feature but also a valuable investment that can significantly increase the overall value of a home. When potential buyers view a property, they often look for safety features and compliance with building codes, which egress windows fulfill by providing a safe means of escape in emergencies. Additionally, egress windows allow natural light to flood lower level living spaces, making these areas more inviting and functional.
If an egress window creates an extra bedroom, it can make a property more appealing to buyers, potentially leading to a higher selling price. According to Bright Idea Egress, an extra bedroom in the basement can add $10,000-$20,000 of value to a property, depending on location. The presence of properly installed egress windows not only enhances the safety and livability of a home but may also contribute positively to its marketability and resale value.
From Boring to Beautiful: Egress Design Ideas
Egress windows are primarily a safety feature for basements, but that doesn’t mean they can’t be beautiful, too. When it comes to design, homeowners have a plethora of options to choose from to elevate the ambiance of basement windows.
- Window well gardens: Transform your window wells into lush gardens by planting colorful flowers or small shrubs in the space outside the window. Crushed rock can also improve the look of your window well.
- Window coverings: Consider decorative window coverings that match your home's style. These can add a touch of elegance and cohesiveness throughout your home.
- Built-in seating: If your egress window space allows, consider incorporating built-in seating or a window bench. This can serve as a cozy spot for reading or relaxation.
- Lighting features: Well-placed outdoor lighting, such as pathway lighting or LED strips, can create a warm, inviting glow.
- Window well art: Custom paintings or patterns on the inner wall of a window well can turn them into beautiful murals that make a unique focal point.
Talk with the Professionals at Pella
Egress windows not only help your basement meet safety regulations but also have the potential to enhance your home's value and aesthetics. Whether you're considering an egress window for safety or design purposes, careful planning and creative ideas can transform these windows into an asset for your home. Get in touch with a local Pella professional to find the right solution for your basement.


