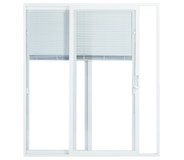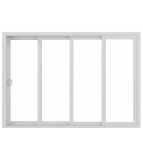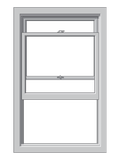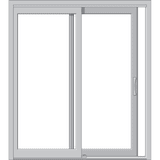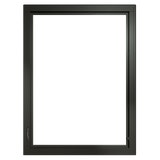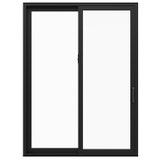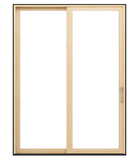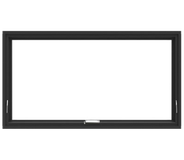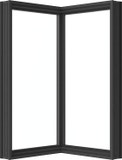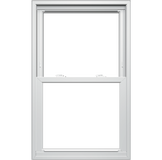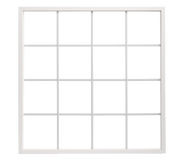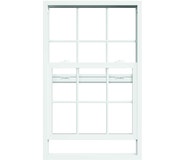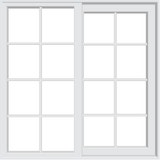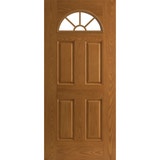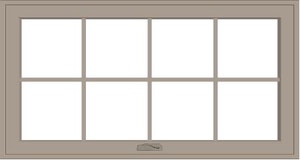Technical Downloads for Windows and Doors
Access our library of Architectural Design Manual technical files below for product design and performance information, BIM files, window and door size charts, specifications and more.
If you are planning to download the .dxf files, please right click on the document and select download.
Access the Technical Planning documents here.
Choose from the filters to narrow down results. Multiple filters can be applied at the same time.
Encompass by Pella® Sliding Patio Door - Vinyl
Pella® 250 Series Multi-Slide Patio Door - Vinyl
Pella® Defender Series™ Single-Hung Window - Vinyl
Pella® Hurricane Shield Series™ Sliding Patio Door - Vinyl
Pella® Impervia® Casement Window - Fiberglass
Pella® Impervia® Casement Window - Fiberglass - Impact
Pella® Impervia® Sliding Patio Door - Fiberglass
Pella® Impervia® Sliding Patio Door - Fiberglass - Impact
Pella® Lifestyle Series Sliding Patio Door - Clad/Wood
Pella® Reserve™ - Contemporary Awning Window - Clad/Wood
Pella® Reserve™ - Contemporary Corner Unit Window - Clad/Wood
Encompass by Pella® Double-Hung Window - Vinyl
Encompass by Pella® Fixed Frame Window - Vinyl
Encompass by Pella® Single-Hung Window - Vinyl
Encompass by Pella® Sliding Window - Vinyl
Fiberglass Entry Door
French Casement Window
In-Swing Casement Window
In-Swing French Casement Window
Pella® 250 Series Awning Window - Vinyl
