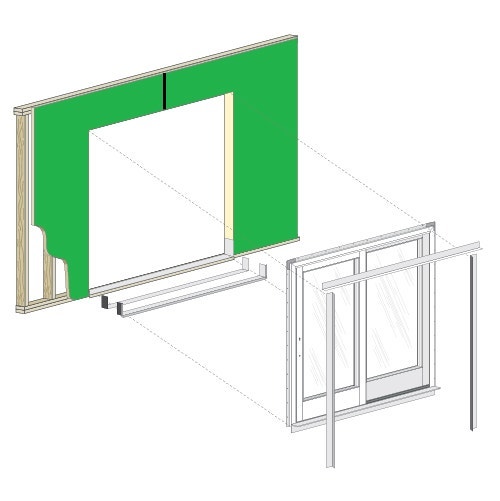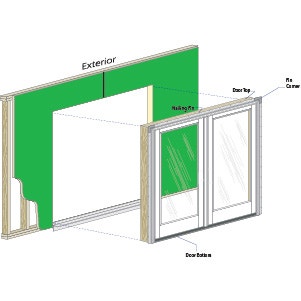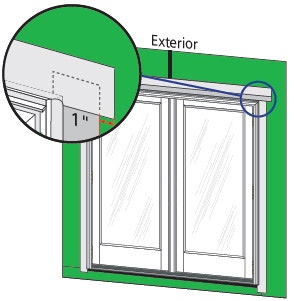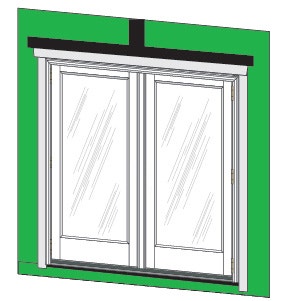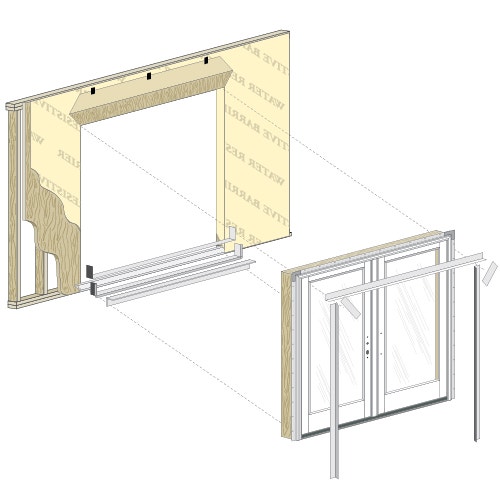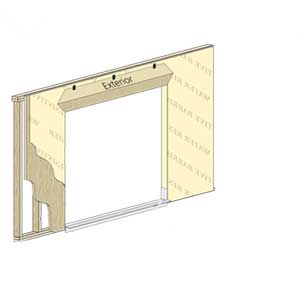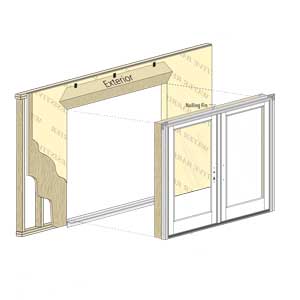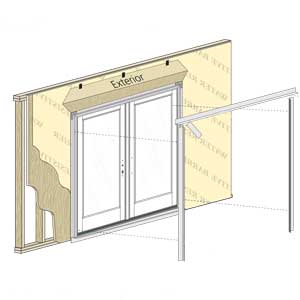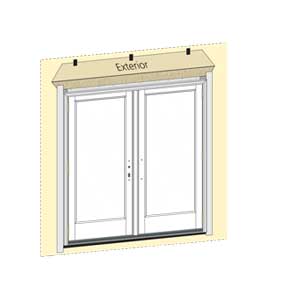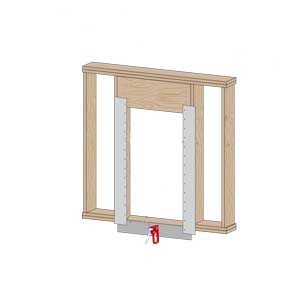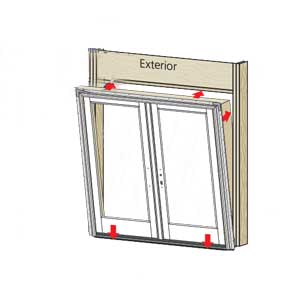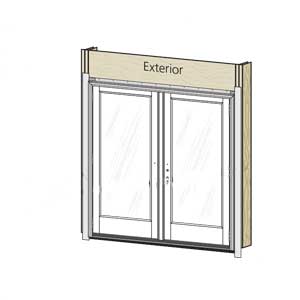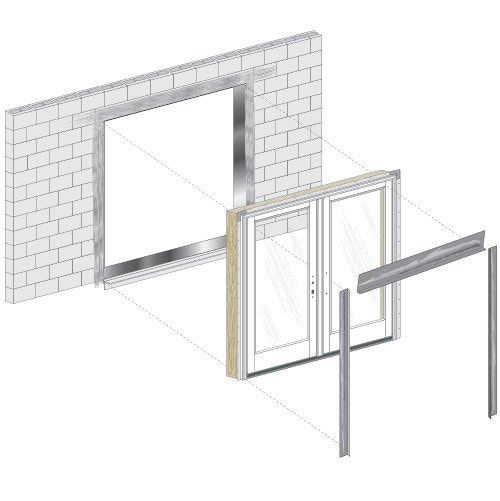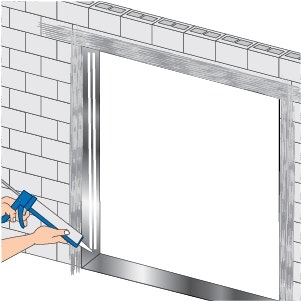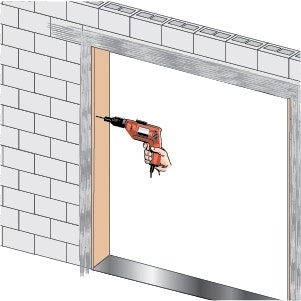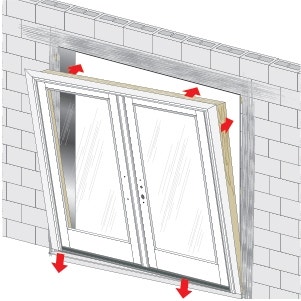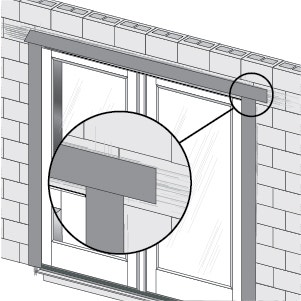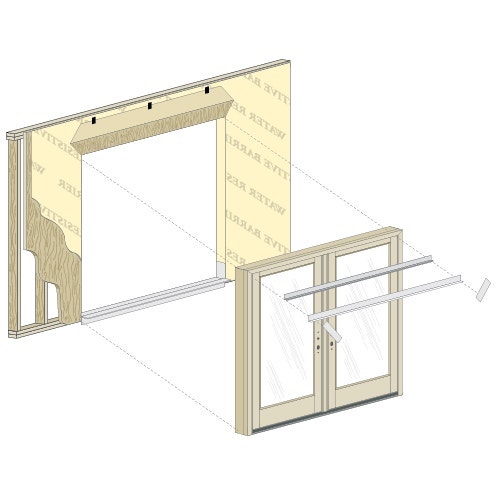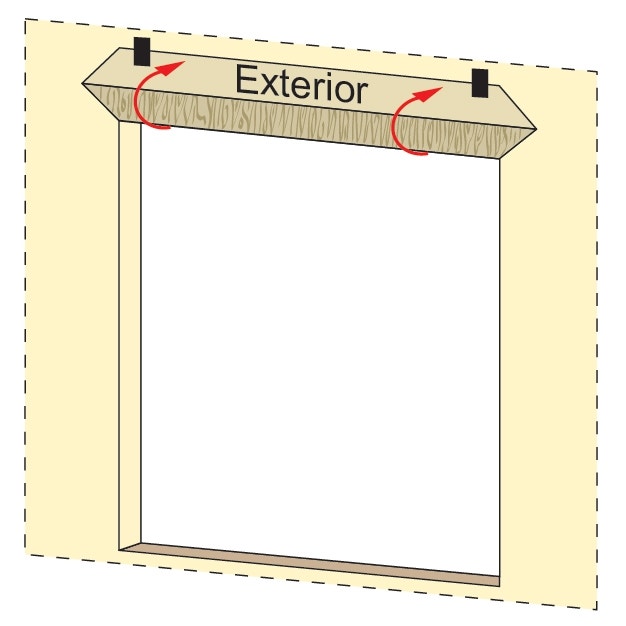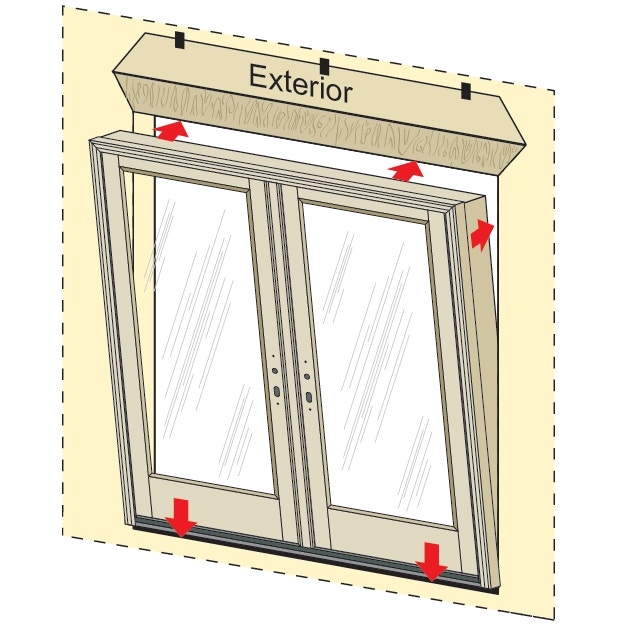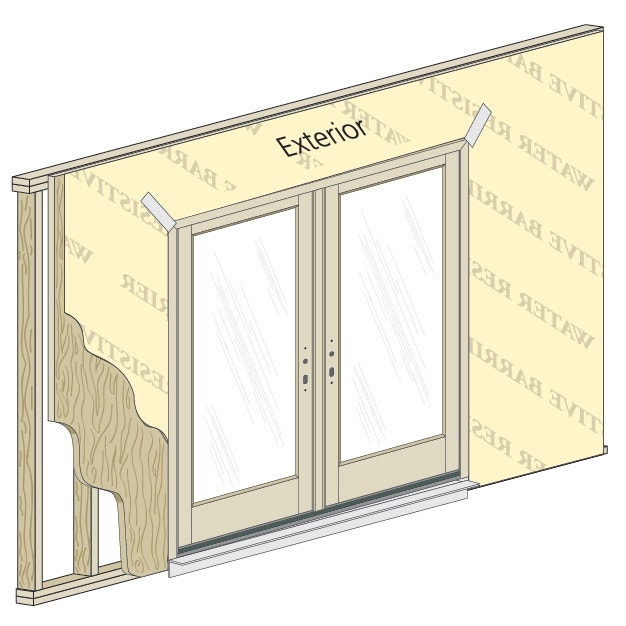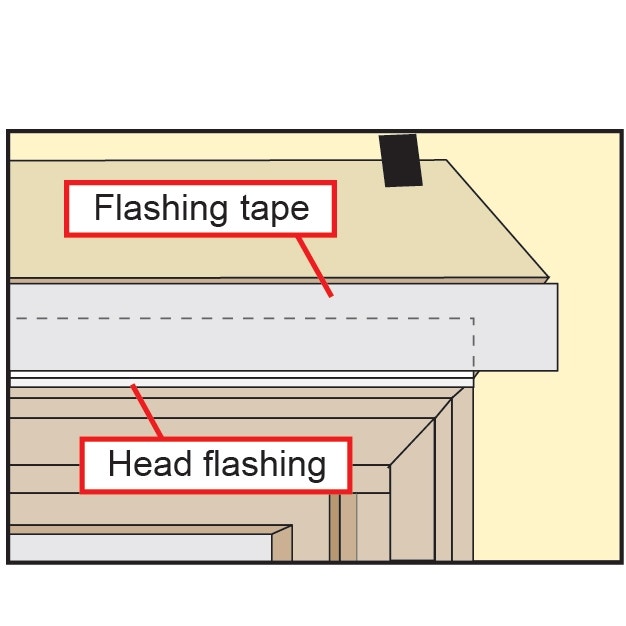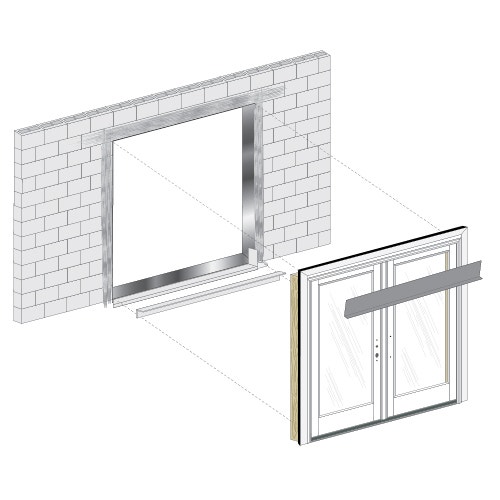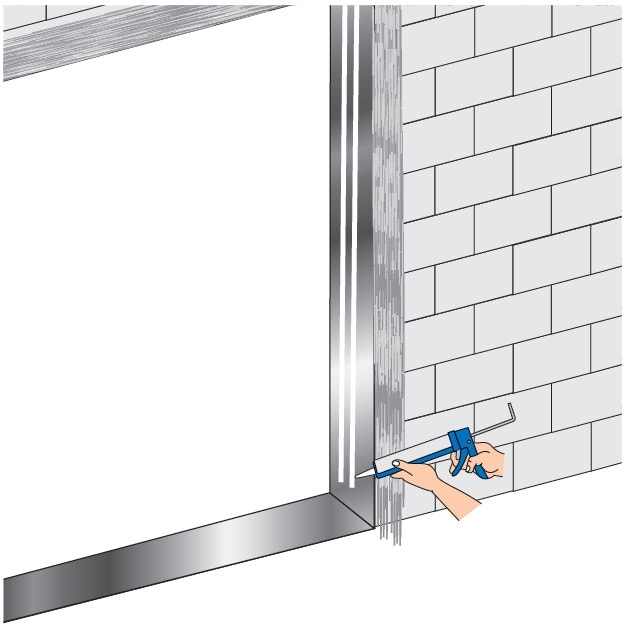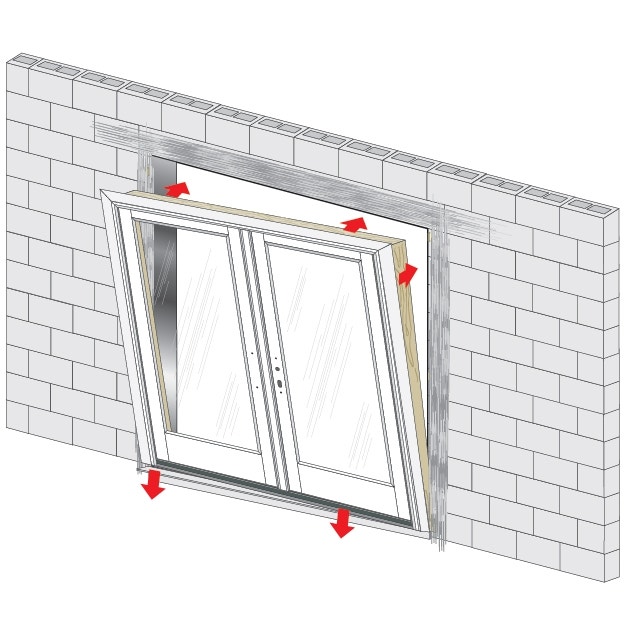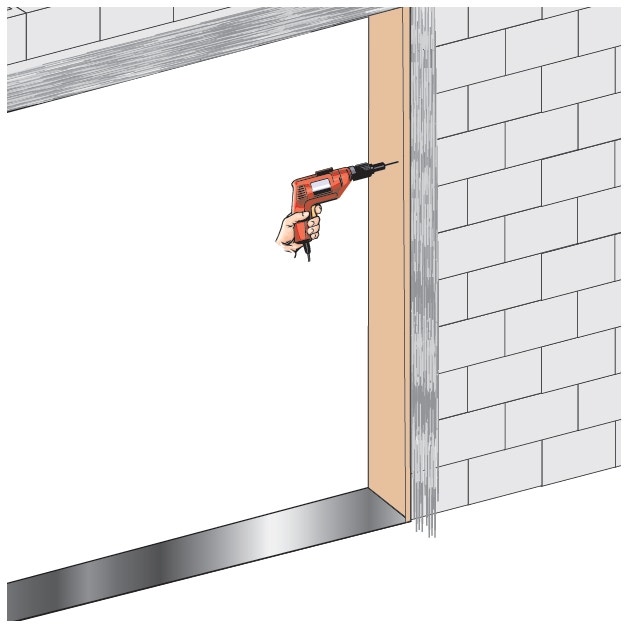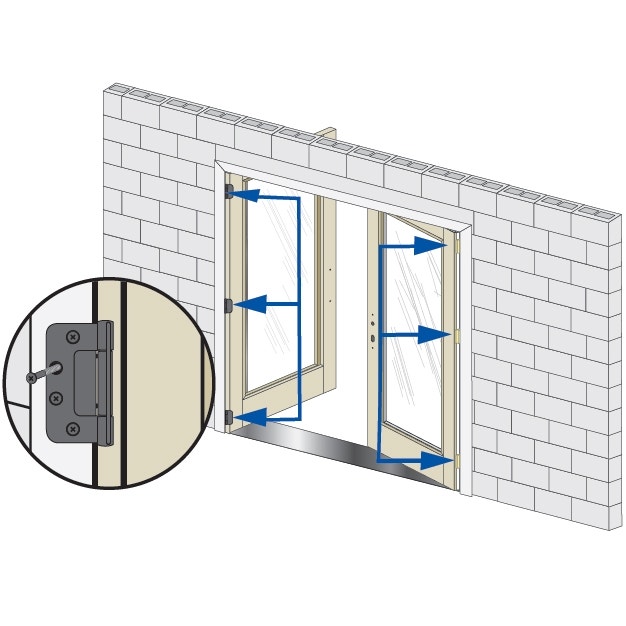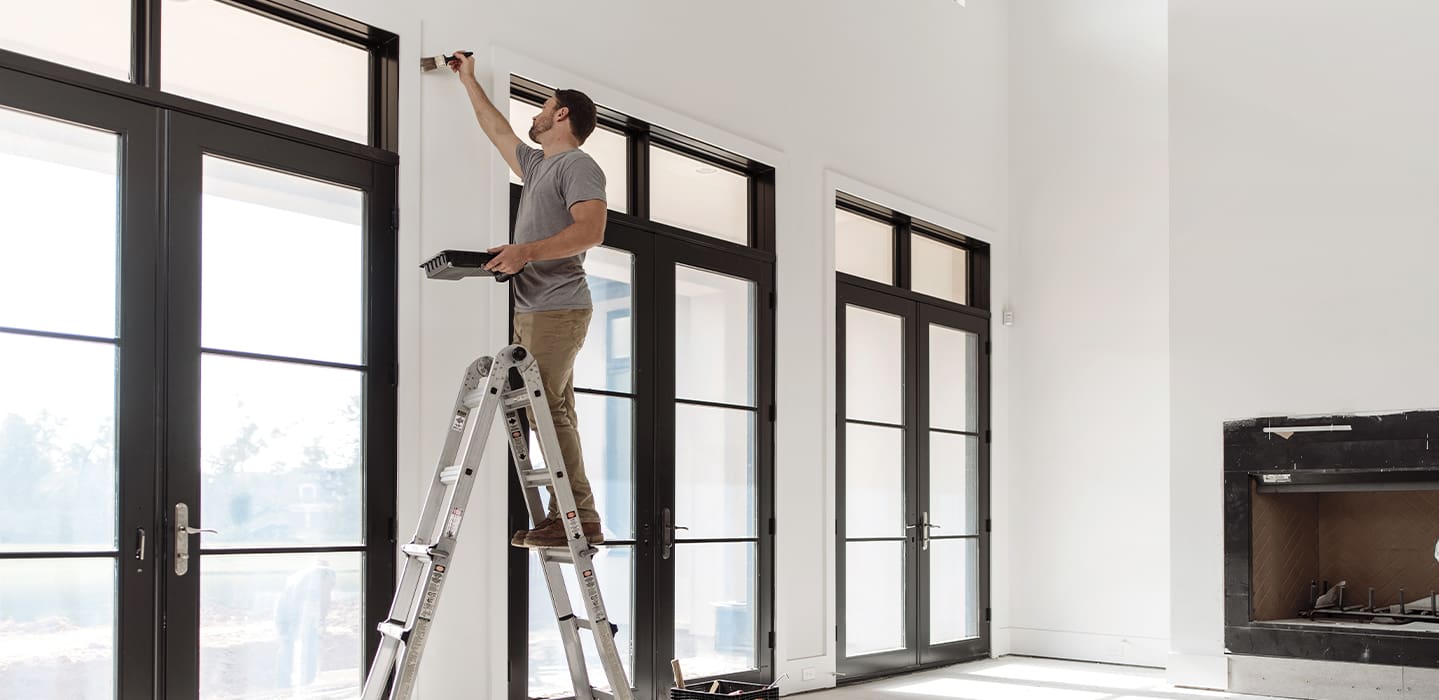
New Construction Hinged French Patio Door Installation
Immerse yourself in our step-by-step installation guides for how to install a hinged French patio door in a new construction application, or when siding and trim has been completely removed.
Select Frame Type
Nail Fin Installation Instructions
Water Resistant Sheathing for Nail Fin Hinged Doors
A hinged door is installed on a stud wall with water resistant sheathing. It is attached using the nailing fin and sealed to the water resistant sheathing.
New Construction After Building Wrap for Nail Fin Hinged Doors
A hinged door is installed on a stud wall with sheathing after the building wrap is in place. It is then attached using the nailing fin and integrated with the building using flashing tape.
New Construction Before Building Wrap for Nail Fin Hinged Doors
A hinged door is installed on a stud wall with or without sheathing before the building wrap is in place. It is then attached using the nailing fin and integrated with the building using flashing tape.
Helpful Resources
- Pella Contractor Program
Pella Contractor Program
- Support Center
Support Center
- Installation Guides
Installation Guides
- Product Warranties
Product Warranties
